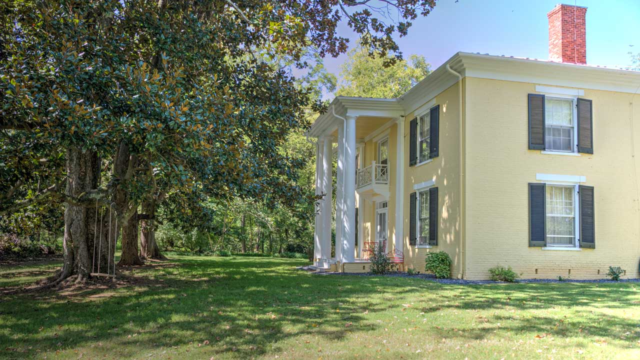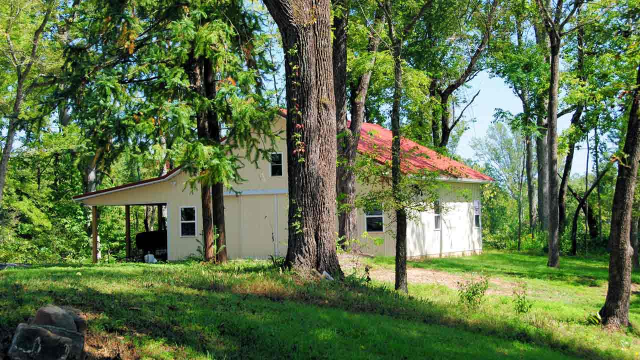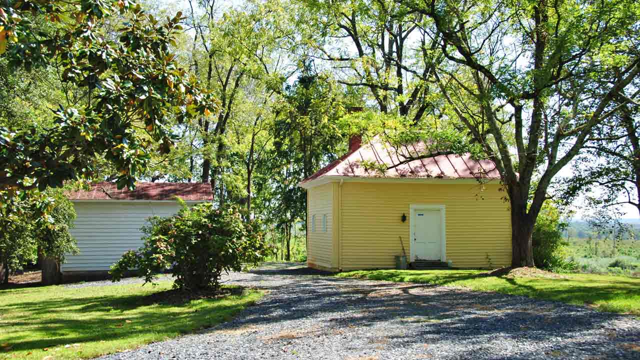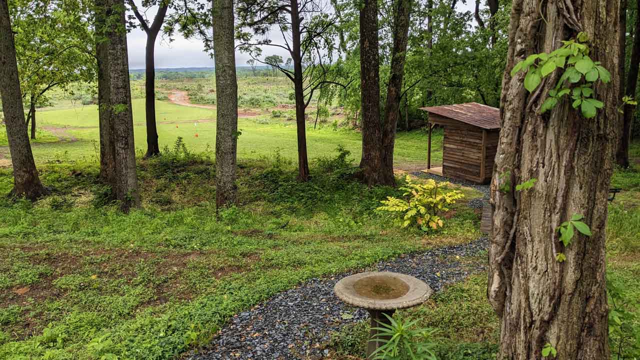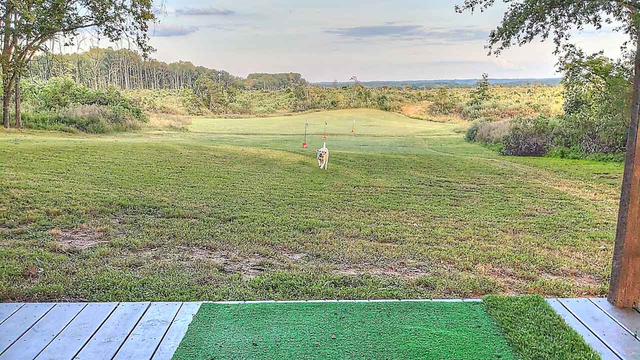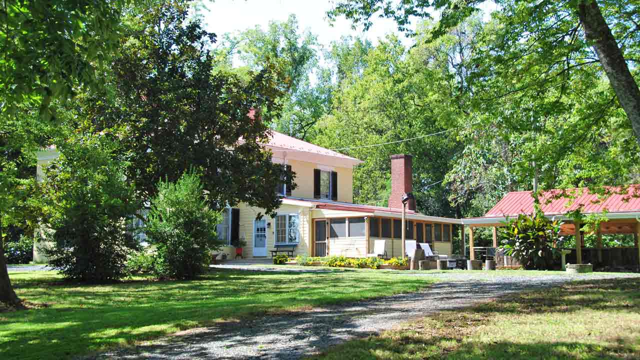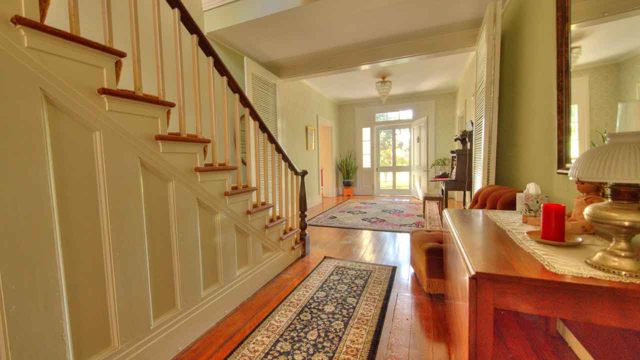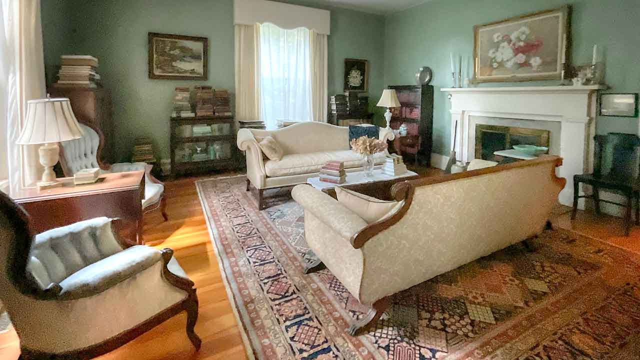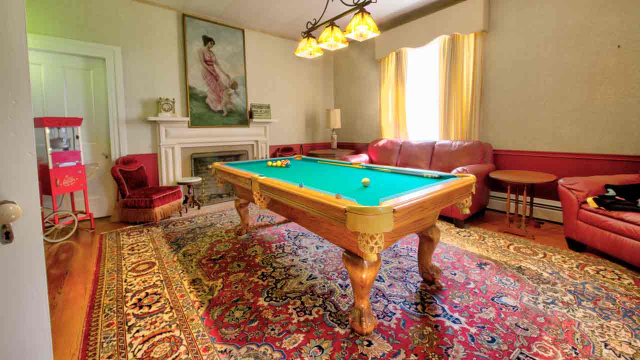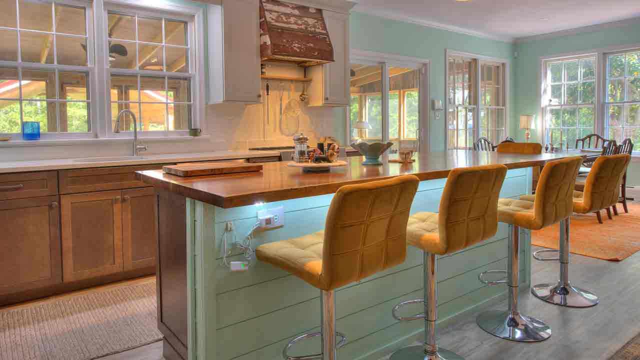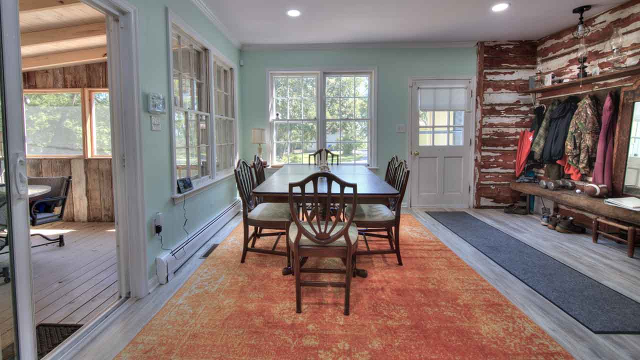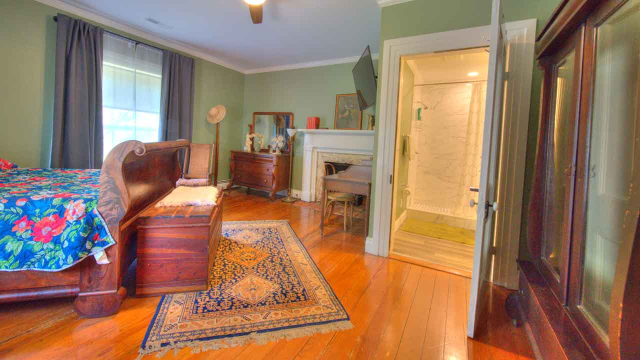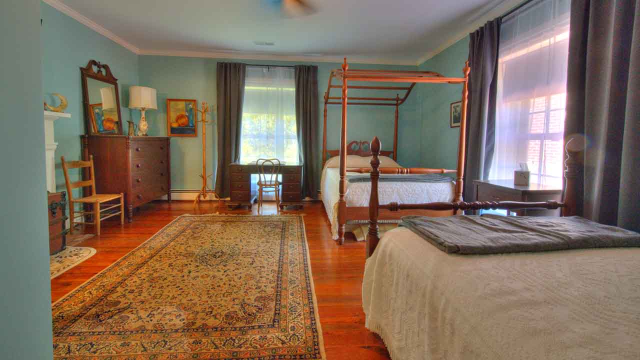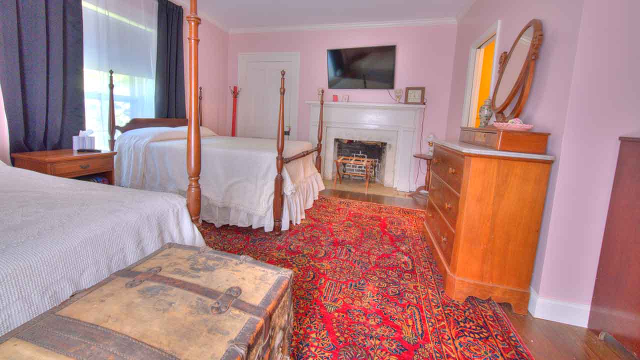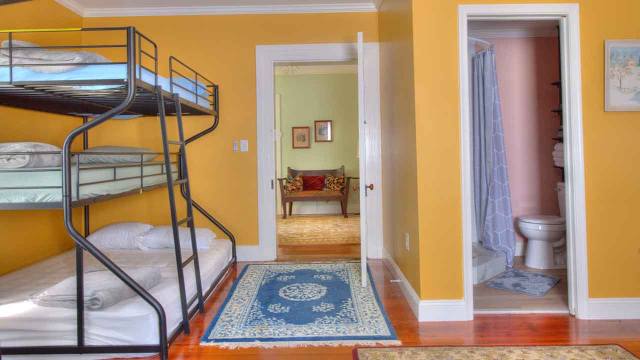
25 September 2024
c.1845 Mickle Knox
c.1845 Mickle Knox
358.63 Acres
Mickle Knox
Story & Photos
VIEW BROCHURE
A Legacy of Elegance and Endless Possibility
In 1762, amidst the rolling hills of Buckingham County, John Gannaway was granted 300 acres of untamed Virginia land. With imagination and determination, he began to shape his vision, gradually expanding his holdings and building a bustling estate he named “Edgewood.” There, he constructed not just a home but a community—a house surrounded by slave quarters, a dairy, an office, a sawmill, a store, and mills for grinding corn and wheat. The rhythm of life at Edgewood was filled with the sounds of work, the scents of fresh-cut timber, and the whisper of wind through the fields. In 1845, a fire swept through Edgewood, leaving little but ashes. The Gannaway legacy was not so easily extinguished. Richard Gannaway chose a nearby rise to begin anew, erecting a grand, square brick manor. The house rose two stories tall, its imposing façade framed by a strong looking, two-story columned porch. Inside, four spacious rooms on each floor were arranged around a central hall, where a broad staircase led upward. Each room boasted a large, welcoming fireplace with a carved mantel; the ceilings were adorned with intricate plaster medallions that caught the light. In a gesture that connected the new with the old, magnolia slips from the original Gannaway home in Mississippi were planted around the property. Over the decades, those young saplings grew into towering guardians, their blossoms scenting the air. Edgewood which was later renamed “Mickle Knox” when it was purchased by Mrs. B.W. Corson in 1933. It became a beacon of Southern hospitality. The Corsons added a kitchen wing that blended with the home’s original architecture, maintaining its historic charm. The house, rich with history, resonated with laughter and life. Mickle Knox, shaped by the vision and care of its owners over the years, has blossomed into a home of elegance and comfort. Now featuring five en suite bedrooms, a beautifully updated kitchen, central air and heating, and an inviting outdoor kitchen, it seamlessly blends historic charm with modern luxury. A delightful pavilion graces the grounds, offering the perfect setting for gatherings. Water and electricity now run to two of the outbuildings, bringing new life and potential to every corner of the estate. The “barn,” with its roughed-in plumbing, stands ready for a new vision—a blank canvas awaiting transformation. The smaller yellow outbuilding can become a cozy guest retreat, an artist’s studio, or a quiet escape. There is a sense that Mickle Knox is a home that has been cherished and it continues to hold the promise of new memories yet to be made—a place where history meets the present, always ready to welcome what comes next.
Mickle Knox
879 Evans Mill Road, Dillwyn, Virginia 23936
Main Residence Photos
About The Main House
Recent renovations have enhanced the home's comfort and functionality, adding a bathroom to each bedroom and a charming powder room on the first floor. The kitchen has been beautifully updated, and modern conveniences such as central heating and air conditioning have been installed. For outdoor entertaining, an outdoor kitchen and pavilion provide the perfect setting. The property features a golf practice range complete with a tee shack and six flags set at distances ranging from 50 to 200 yards, catering to golf enthusiasts. While the land was clear-cut a few years ago, it now has young growth. Additionally, the property boasts river frontage at the rear, offering potential for waterfront enjoyment.
Details & Other Information
2024 Taxes
$5,844.14
Acres
358.630 Acres
Easement: Open Space Easement - Agricultural
Square Footage
Living area total: 4575SF
Security System
General security - the wireless alarm system and app - about $35/month
Electric
Central Virginia Electric Cooperative - average electric bill have been $250-$350
Oil Provider
Ellington Energy in Farmville
Internet
Firefly Fiber Optic: $80/month
Year Built
Originally built around 1845, the home was expanded with an addition in 1972.
Furniture
>The home is being offered partially furnished, featuring a collection of charming antiques and a comprehensive archive detailing the property’s history and its previous owners.
Recent Improvements
The addition of bathrooms transformed the home into one with five ensuite bedrooms, offering enhanced privacy and comfort for each bedroom.
Heat & Air
In 2023, a new heat pump was installed to service the upper level. In 2024, the heat pump on the main level was replaced, ensuring efficient climate control throughout the home. The existing oil baseboard heating continues to serve as a reliable backup option.
Renovated Kitchen
This stunning kitchen features elegant quartz counter tops and a striking black walnut central island that seamlessly blends functionality with style, serving as both a workspace and a gathering spot. The abundant maple cabinets provide generous storage, while thoughtfully placed lighting enhances the warm, inviting atmosphere, making this space truly the heart of the home.
Bathrooms
The addition of new bathrooms has transformed the home, now featuring five en suite bedrooms, each offering its own private retreat. This thoughtful upgrade provides enhanced privacy and comfort for every bedroom.
8 Fireplaces
There are 8 fireplaces in the house. The dining room and the bedroom on the first floor have a working fireplace. All other fireplaces need to be lined.
The Screened Porch & Outdoor Kitchen
The screened porch includes a fully equipped outdoor kitchen, creating the perfect setting for entertaining guests while enjoying the outdoors in comfort.
Windows & Doors
The home features original windows that add a touch of historic charm, although some are currently inoperable and may require restoration to fully enhance their functionality and beauty.
Outbuildings
The yellow outbuilding was the original office at the planation and retains its original charm from the 1770s and could be transformed into an office or a charming honeymoon suite. Additionally, there is a small storage building.
The smaller outbuilding, with electricity and water, retains its original charm from the 1770s and is ideal for use as an office. It could also be transformed into a charming honeymoon suite.
The Pavilion
A wonderful pavilion was constructed to enhance the property’s versatility and enjoyment, offering a shaded retreat that is perfect for relaxation, gatherings, and outdoor activities.
Landscaping & Golf
The seller has revitalized the property, breathing new life into the gardens. In addition, a private golf driving course has been added, providing a unique space for leisure at your doorstep. The covered golf tee was built using reclaimed materials from an 1800s tobacco barn.
Upgraded Electric
400 amps were added to provide adequate future electric needs for all the outbuildings.
Water to Outbuildings
Water lines have been extended to the barn and the yellow outbuilding but have not been connected, offering convenience and functionality throughout the property.
Information in this brochure is considered reliable, but not guaranteed.
Location
879 Evans Mill Road, Dillwyn, Virginia 23936
Convenient to restaurants, shopping, hospital, medical care, grocery stores and Farmville Regional Airport.
The Power of Specialization
Our Websites Dominate The Market
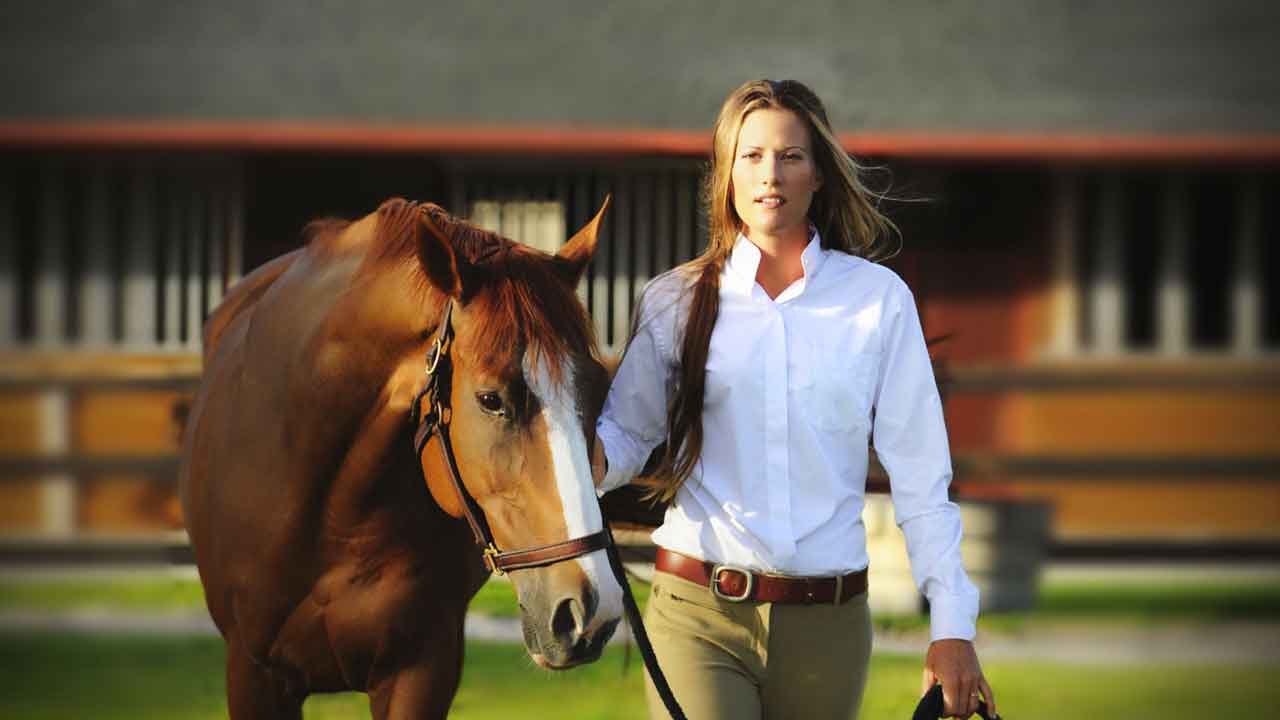
Horse Farms
CharlottesvileEquestrianProperties.com is your dedicated resource for horse farms and equestrian properties in Charlottesville and Central Virginia. We're passionate about connecting riders and equine enthusiasts with their dream properties, featuring an exclusive selection of homes, farms, and estates tailored for the equestrian lifestyle, complete with barns, riding arenas, and more.
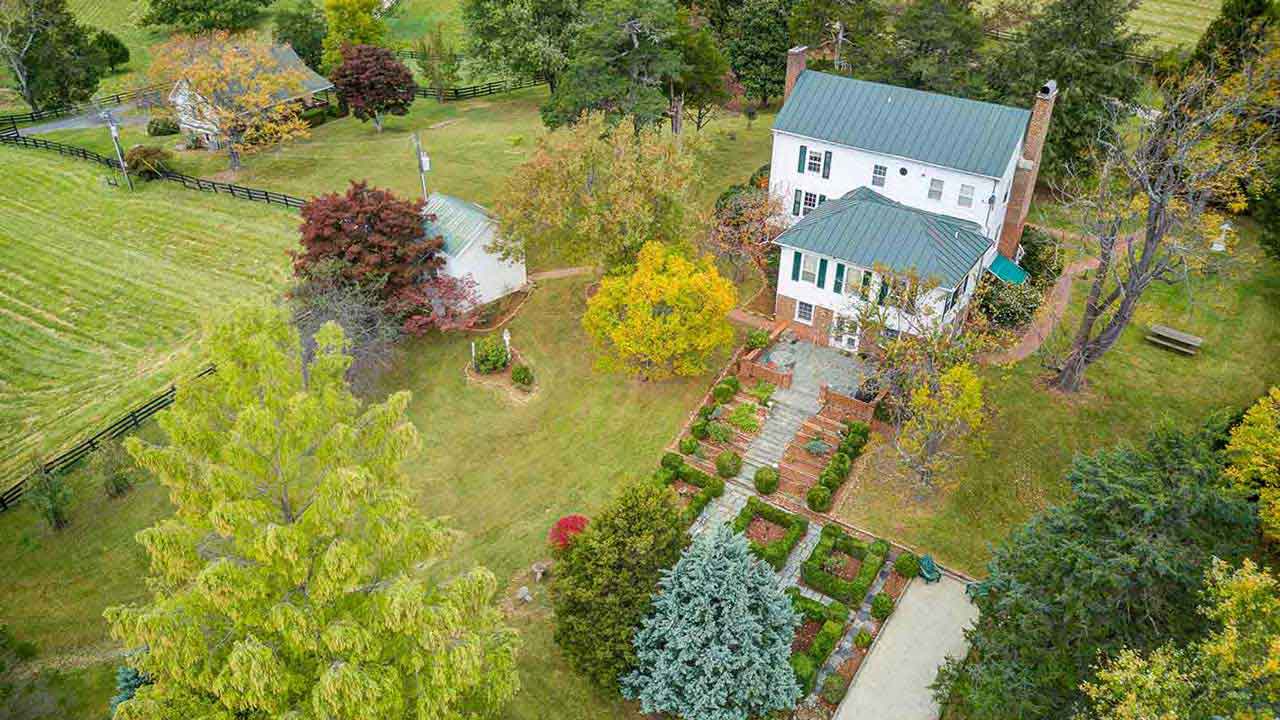
Virginia Historic Homes
VirginiaHistoricEstates.com is your gateway to historic homes and estates in Charlottesville and Central Virginia. Our expertise lies in connecting discerning buyers with properties built prior to 1940, as well as unique artist retreats that capture the region's artistic spirit. Delve into our detailed listings and immerse yourself in the rich history of Central Virginia.
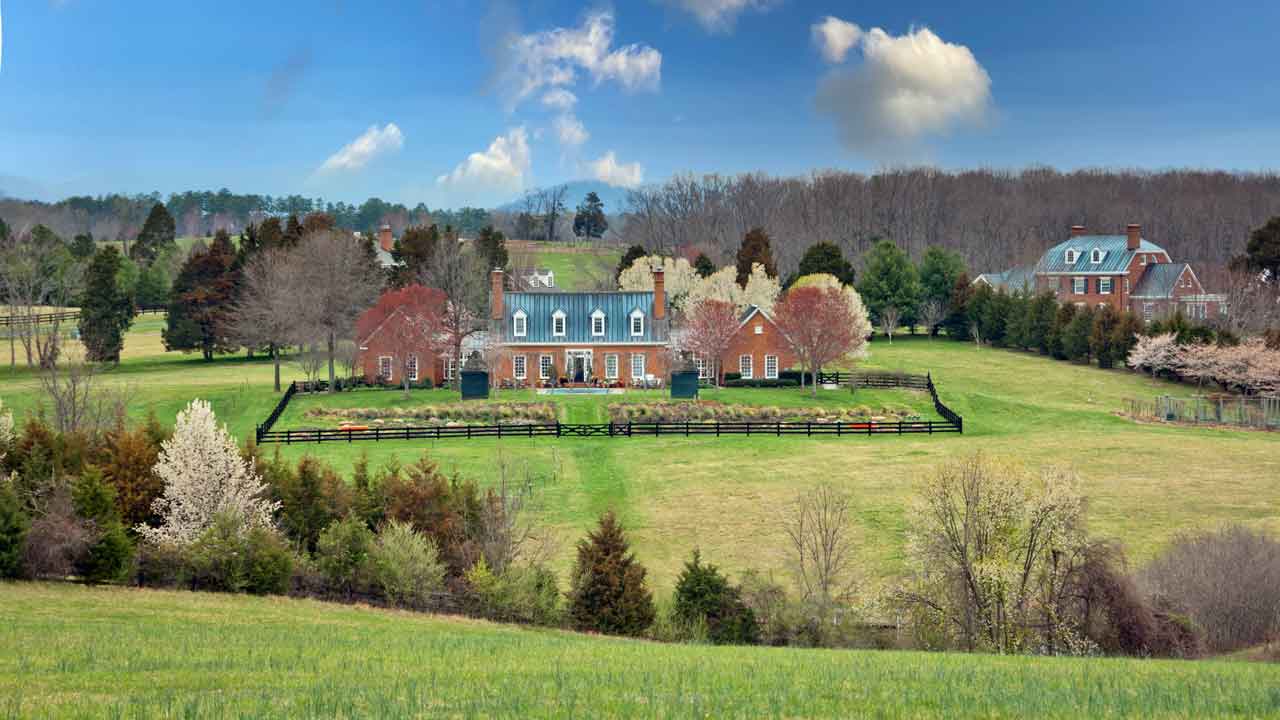
Farms & Country Homes
CharlottesvilleCountryEstates.com is your dedicated gateway to the area's finest farms and estates. As the region's original niche property website, we bring unparalleled expertise to showcasing unique rural estates, private retreats, and productive farmland. Trust the proven leader in connecting you with exceptional country properties.
