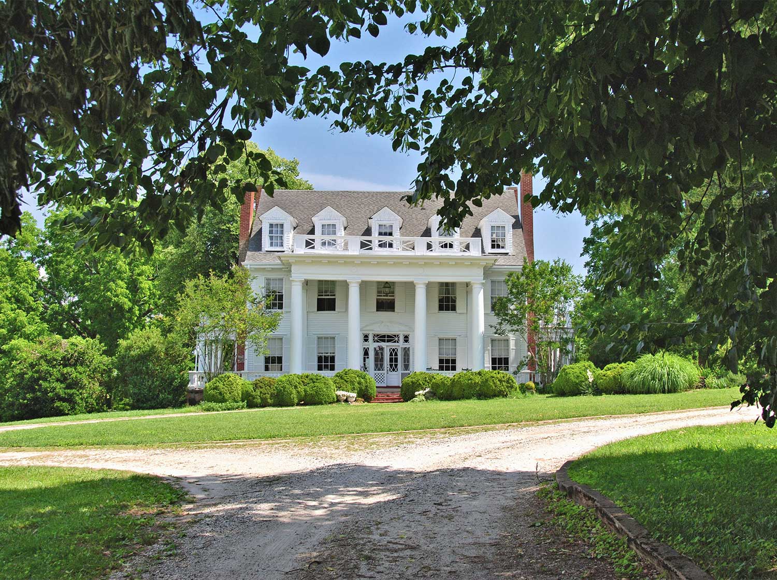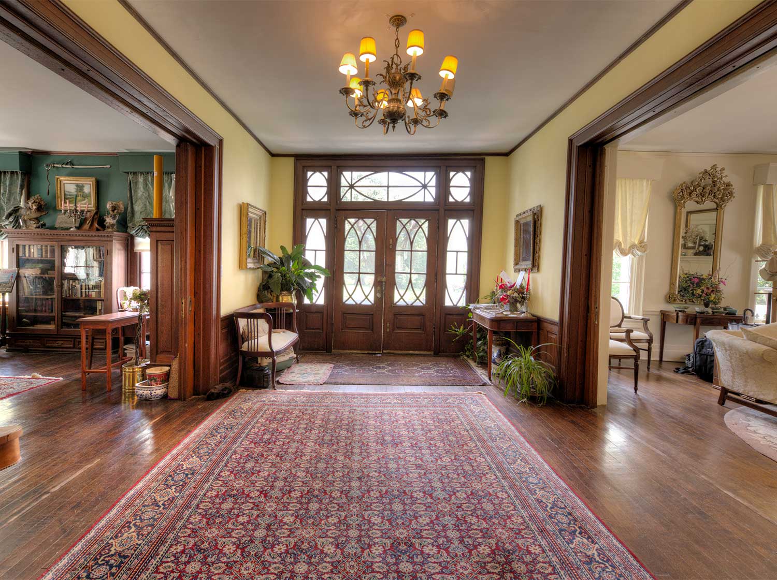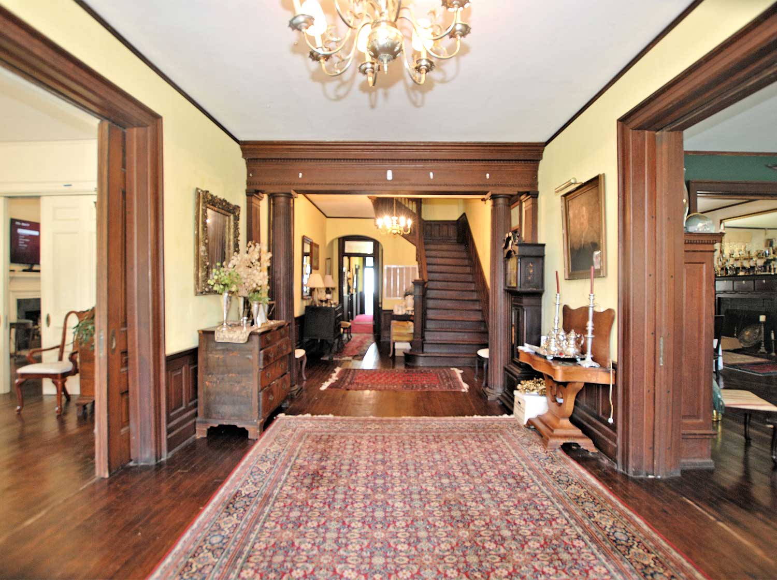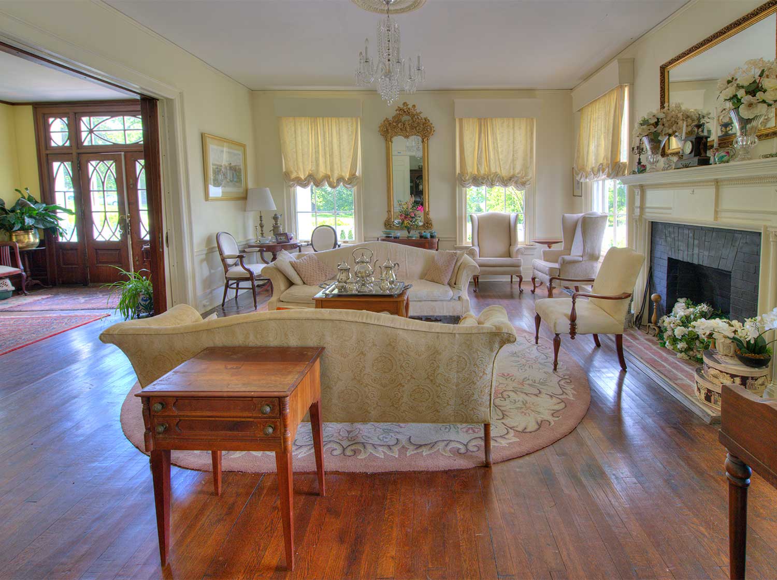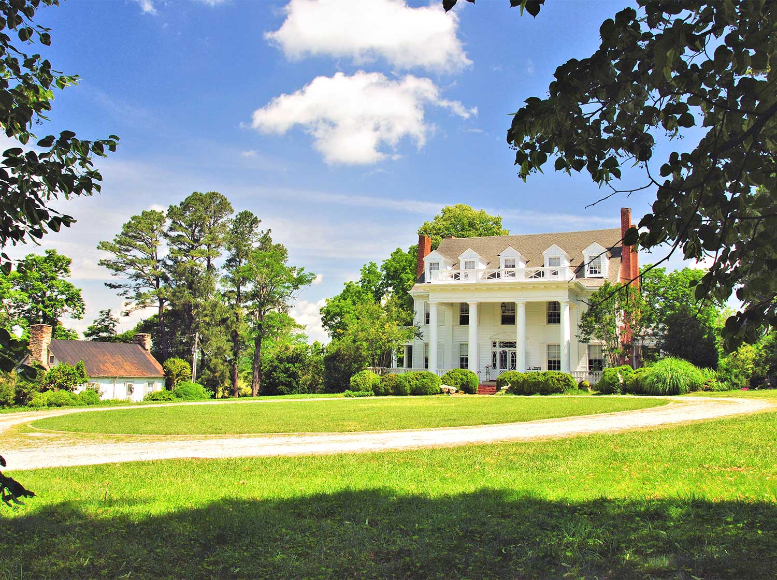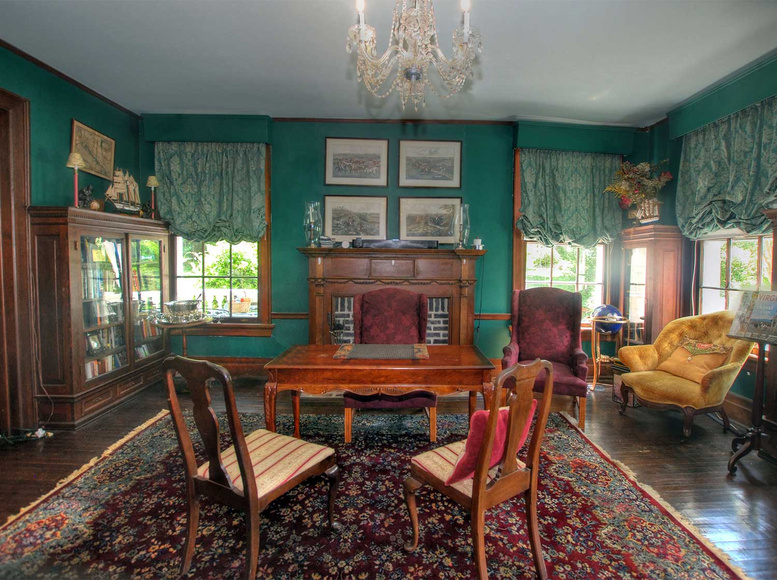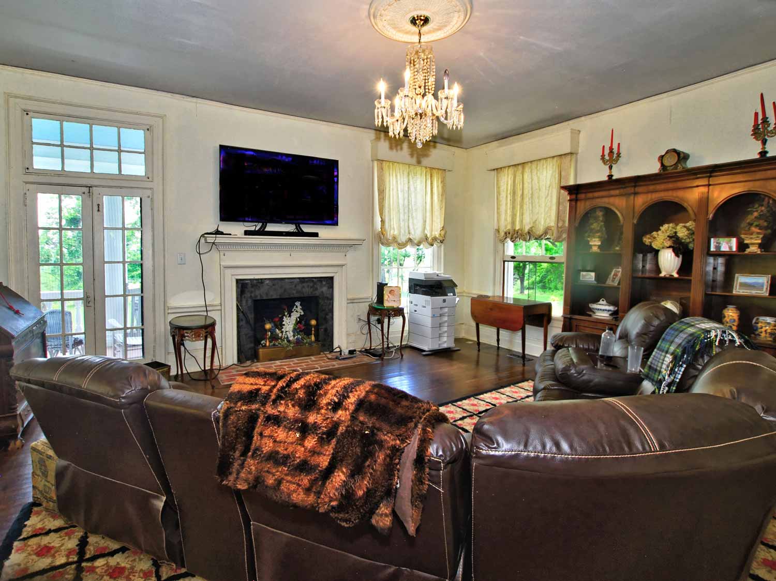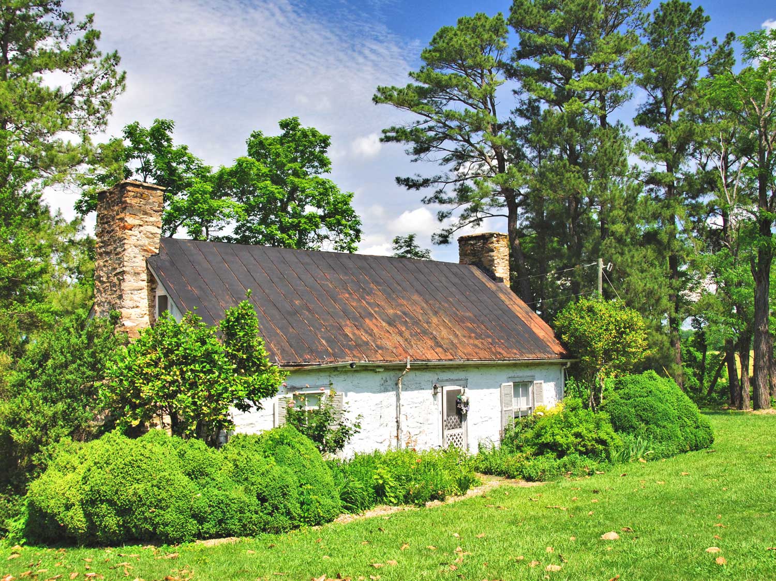Historic Farm | c.1825 Eldon
The Eldon Story
Eldon BrochureA heart rarely feels compelled to write a love letter to a house. Eldon is not ordinary. She is different. History deepened the soul of this house and inspired a poetic love letter that is part of its historical past.
The approach along the tree-lined drive leads to the majestic beauty of Eldon. Your eyes meet the stunning 18-room, three-story white frame house when it comes into view. Five south-facing gabled dormer windows and four tall white Tuscan pillars stand guard with wide porches on three sides of the house. It is an impressive sight.
On the west side of the house is a stone cottage from the late 1700s. A generator house was built around 1900 on the northwest side to supply electricity to the home.
Eldon has had five owners over 197 years. Since purchasing in 2005, the current owners have updated the electricity, plumbing, and heating and cooling systems. Electricity was added to the third floor. The kitchen was renovated and flooring was replaced where needed.
Stepping through the front doors, you feel the history in the oak-paneled woodwork. Pocket doors were added in the 1800s to allow the entire downstairs to become one room where dignitaries, family, and friends gathered. Eight fireplaces and eighteen rooms give this home’s interior a commanding presence. Once home to Hal D. Flood, a member of the US House of Representatives, chairman of the Committee on Foreign Affairs from 1913 - 1919, and author of the resolution declaring war on Germany and Austria in April 1917, this home has supported tough decisions and acknowledged changing times. Eldon was the lifetime home of Hal Flood, his wife, Anita, and their children. It remained in the Flood family for 100 years.
The English Basement level has two rooms in the core of the house, with a transverse hall between them leading to the rear kitchen addition. The original rooms have exposed ceiling beams and brick walls. A Lasy Susan is set in the wall between the dining room and hall. It has curved tin doors with punch work on both sides of the partition and four round revolving shelves on the interior.
Seven of the eight fireplace mantels in the house are original. Legend has it that the mantel in the back parlor is from the vineyard master’s house at Monticello. The mantel was purchased by the previous owners, Virginia and Francis Tyler, in the 1960s.
The first floor includes two parlors, a study, dining room, butlers pantry, another large pantry, kitchen, powder room, and mud room. Large windows throughout the house invite cool breezes and views of a peaceful setting.
The back parlor is the perfect place to relax with french doors leading to the wrap around porch with mountain views.
The dining room hosted many conversations about new farm practices, land purchases, war, peace, and life events. The property was initially named Rocky Farm. Before the Civil War, the Floods gave it the name Eldon. Through marriage and purchase, the estate grew to over 3,000 acres. It became one of the finest and best-run farms in the State of Virginia. They were innovative in agricultural practices, which are now universally used and recognized. Their principal money crop was dark-fired tobacco.
Spanning the second floor are four large bedrooms and two bathrooms, a dressing room, small den, storage area, and laundry room. The third floor has three bedrooms, one bathroom, large walk in closet and lots of storage space under the eaves.
The old kitchen is constructed of stone and dates back to the 1700s. It is now a charming cottage with a living room, bathroom, kitchen, and two bedrooms. It’s white painted stone walls are nearly twenty two inches thick with wide stone chimneys on either end.
The generator house was built about 1900 and first supplied electricity to the house around 1902. The lower portion had a generator and glass batteries, while the second floor housed tenant farmers. It was occupied by tenant farmers until the 1960’s. Eldon was the first house in Appomattox County to have electricity because of the generator house.
Eldon BrochureCirca 1825 ELDON
Historic ELDON is located at 2332 OAKVILLE RD, Appomattox, Virginia 24522

