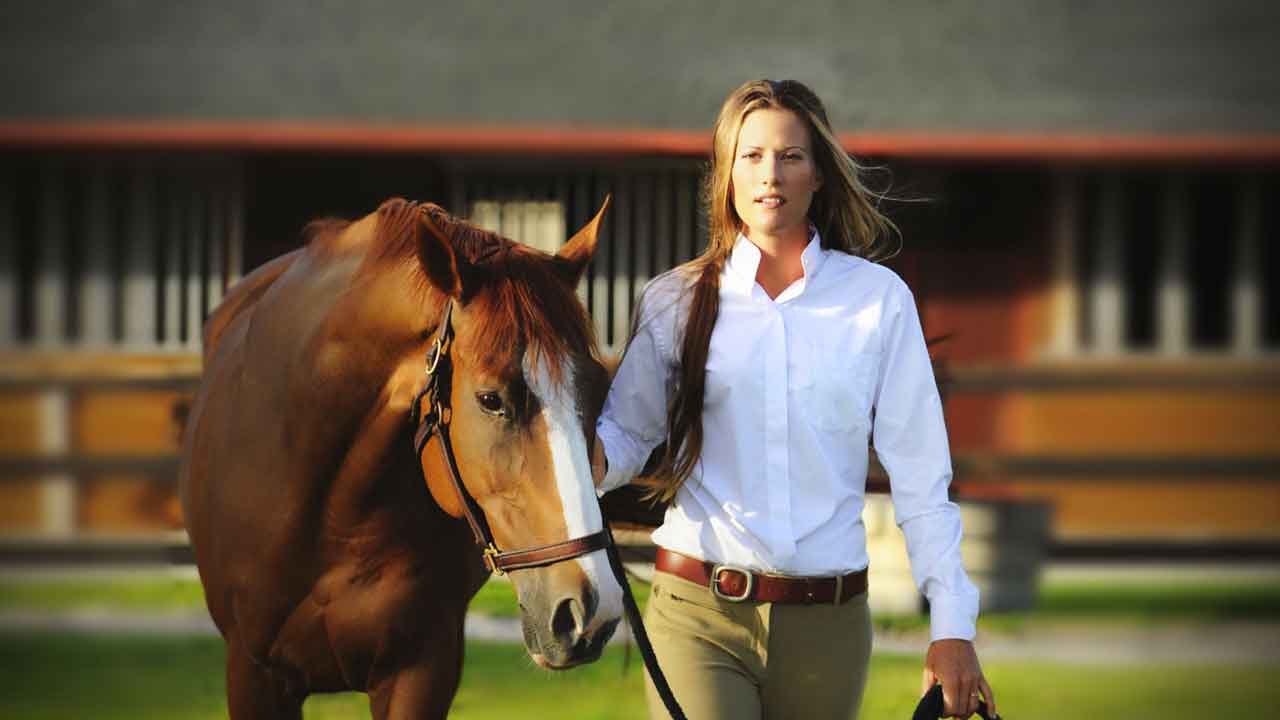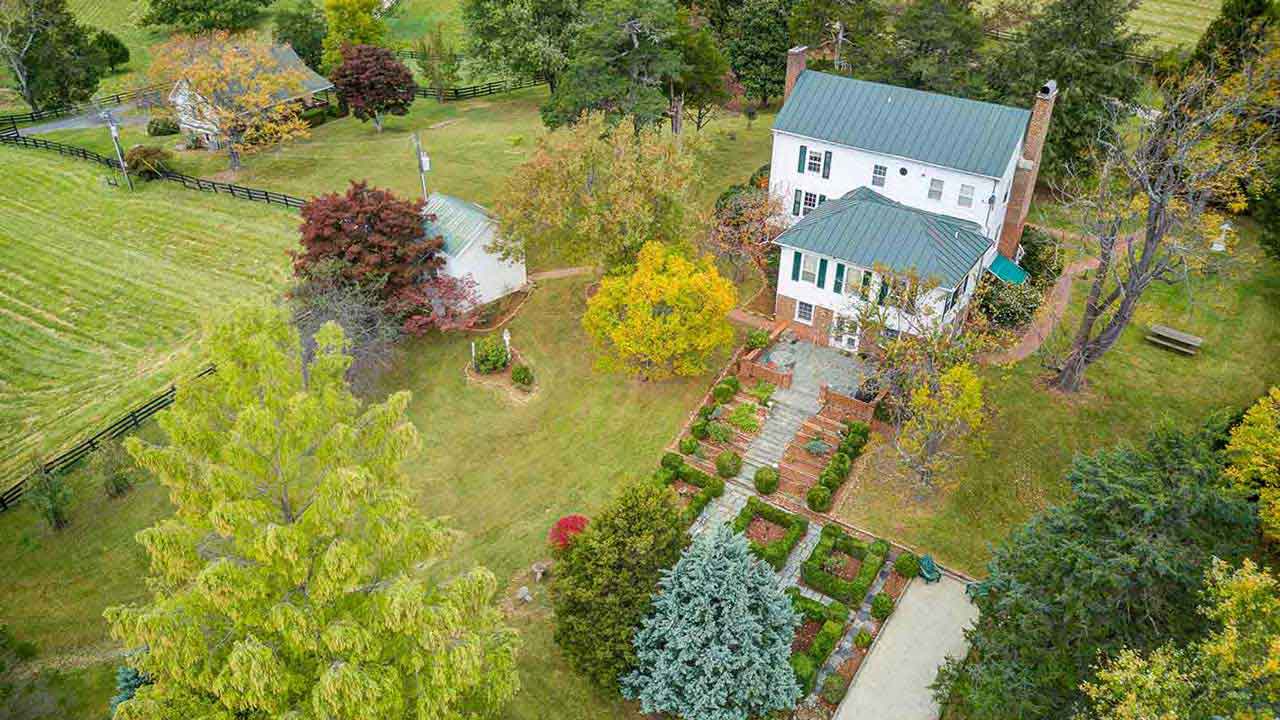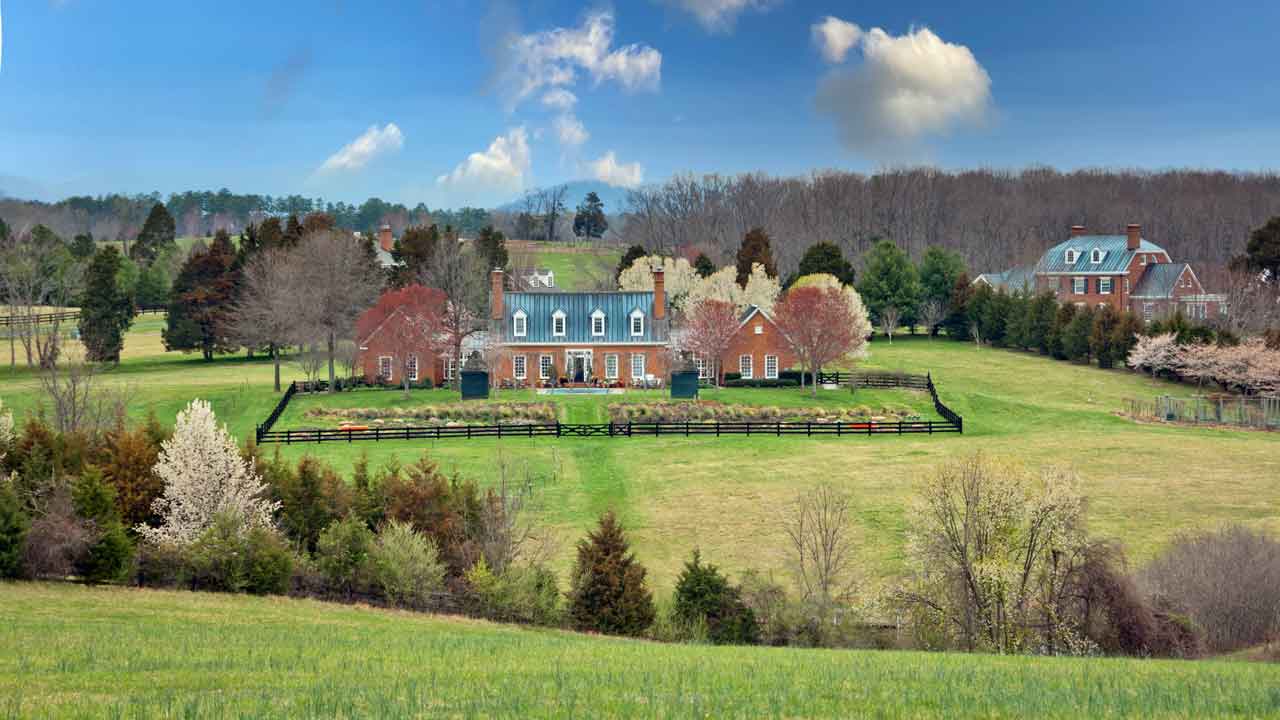01 Sept 2022
Historic Farm | c.1840 Lovell
The Lovell Farm Story
Located in the Virginia Piedmont
region, just east of the Blue Ridge
Mountains, where you find a commitment
to land preservation, rests
Lovell c.1840, a Georgian Manor
house, on 165 +/- acres with three
ponds, spring, and rolling farmland
bordered by the Robinson River.
Surrounded on three sides by properties
under conservation easement,
Lovell enjoys the romance of
timeless beauty and the tradition
of the Virginia hunt country. With
the owner’s permission, horses and
riders gallop through the landscape,
and you may notice the sound of
the hunting horn in the distance.
Lovell is a stately historic home with a thoughtful and gracious modern addition.
Lovell c.1840 is a stately Georgian Manor
house built from brick burned on the farm and laid in Flemish Bond. The hipped roof is the original slate, and shutters frame the windows. The four chimneys once heated the two rooms on either side of the center hall and the four bedrooms upstairs. The interior walls are solid brick coated
in plaster, and the floors are original heart pine. Seen throughout the house are original doors and brass locks. The staircase retains decorative scrolls and paneling. Each room on the first floor has a ten-foot ceiling and a mantled fireplace, tiered and decorated with a curved apron. The second floor has nine-foot ceilings, four bedrooms, and a full bathroom. There are three additional bedrooms in the
walk-out English basement, making the original core of Lovell a 12-room house. A covered walkway once led from the
outside kitchen, which was in a separate brick building, laid in Flemish Bond, to the basement former dining room of the main house.
Entering through the front doors framed with a glass transom and side lights set in the double wedding ring style, you find intricate woodwork and original heart pine flooring. The staircase is ornate with paneling and decorative scrolls. The stunning nine-foot wide center hall has two large rooms on each side, featuring original mantled
fireplaces, tiered and decorated with a curved apron.
As you enter the center hall, the music room greets you to your left and opens to the living room with large inlaid Jefferson pocket doors, said to be copied from Monticello, creating a space for entertaining and gatherings. Music from the piano softly floats to the living room and center hall.
The living room, with a gas fireplace insert, is elegantly appointed with
intricate molding and wainscotting. The library, currently used as a school room, is to your right as you enter the center hall and connects to the butler’s pantry through the side door. The butler’s pantry with two dishwashers offers ease of entertaining and connects to the kitchen in the
new wing and the back stairs. Thoughtfully designed, the powder room with custom cabinetry and Marvin double sash windows was added by the current owners when they designed and built the new wing of the house. The second floor features nine-foot ceilings, four large bedrooms, and
a full bathroom. Each bedroom has an original fireplace.
There are windows at both ends of the landing bringing in natural light. The four bedrooms have closets and large windows. The finished English walk-out basement features three additional bedrooms with one original fireplace and two imitation fireplaces, a partial kitchen, a laundry room, and a full bathroom.
The current owners designed and built a new wing to the house over three years, 1918 - 1921. It includes a first floor gathering space, a second-floor primary suite and office, and a terrace level with a garage, laundry room, and wood storage. The great room was designed as a first-floor gathering space featuring a gourmet kitchen, random-width pine floors from New Hampshire installed with exposed square cut nails, a custom cooking fireplace, a dining area, and a comfortable sitting area. Windows are true divide Marvin double-hung windows providing expansive views of the farm, garden, and mountains. The porch is 12x18 custom post and beam built with a brick hearth, cedar floor and views of the farm. The gathering room enjoys an expansive garden view with views of the farm and hayfields in the background.
There is a custom cooking fireplace with a wrought iron crane, pot hooks, and an iron bar to lower and raise cooking pots. The antique mantle and raised panel shutters above are beautifully detailed. The new wing’s primary suite on the second floor has views overlooking the farm and mountains.There is a charming balcony to enjoy the sounds of nature.
There are 3 ponds on the property, 4 tenant houses, barns, silo, terrace level apartment in the main house.
Lovell c.1840 Brochure



















