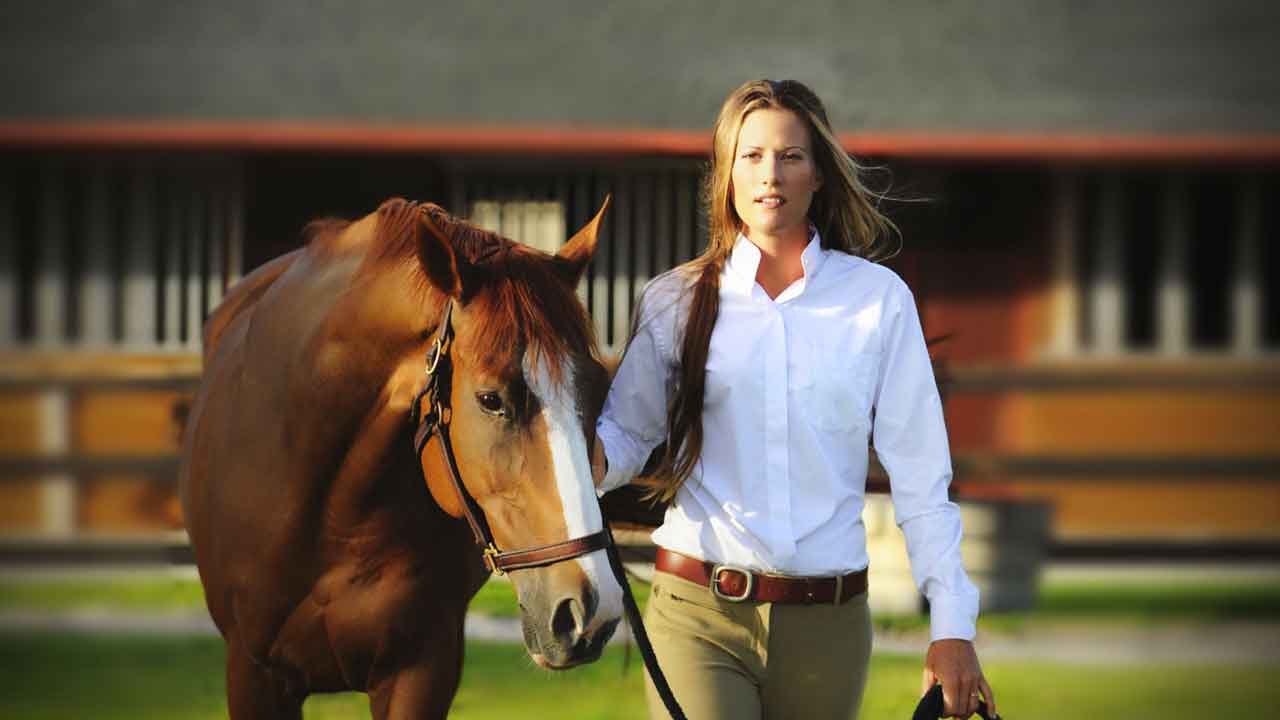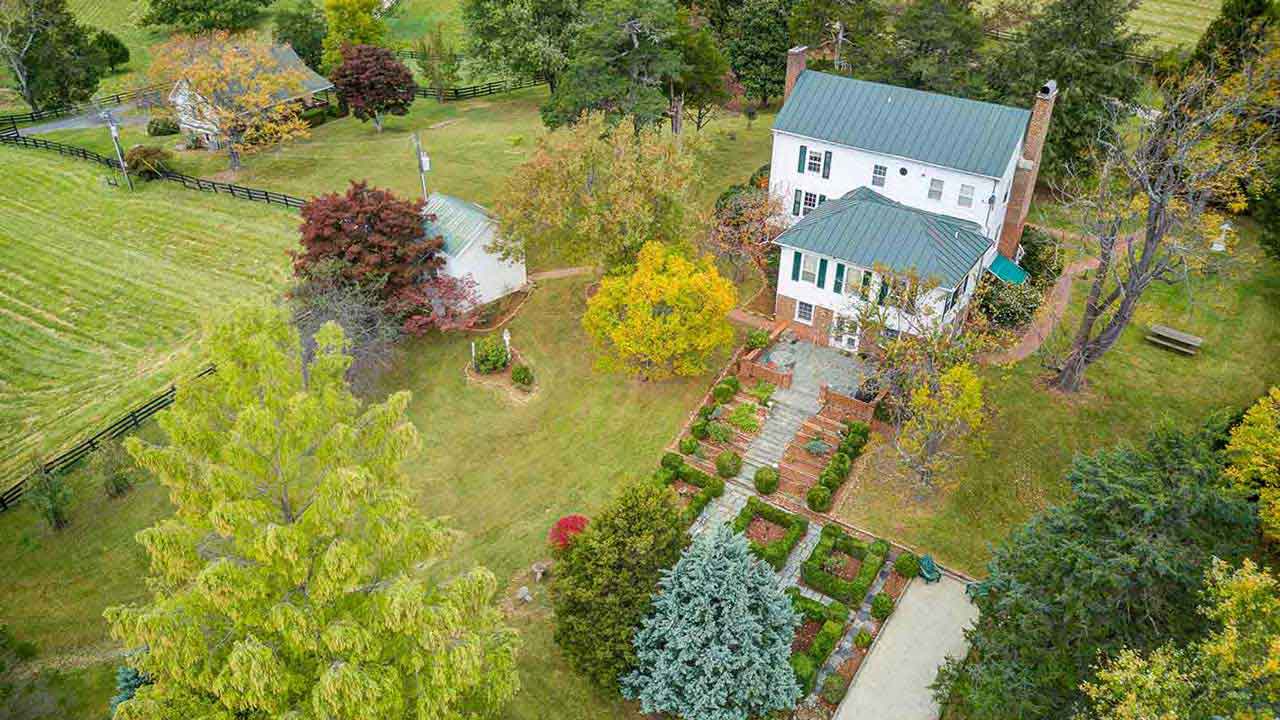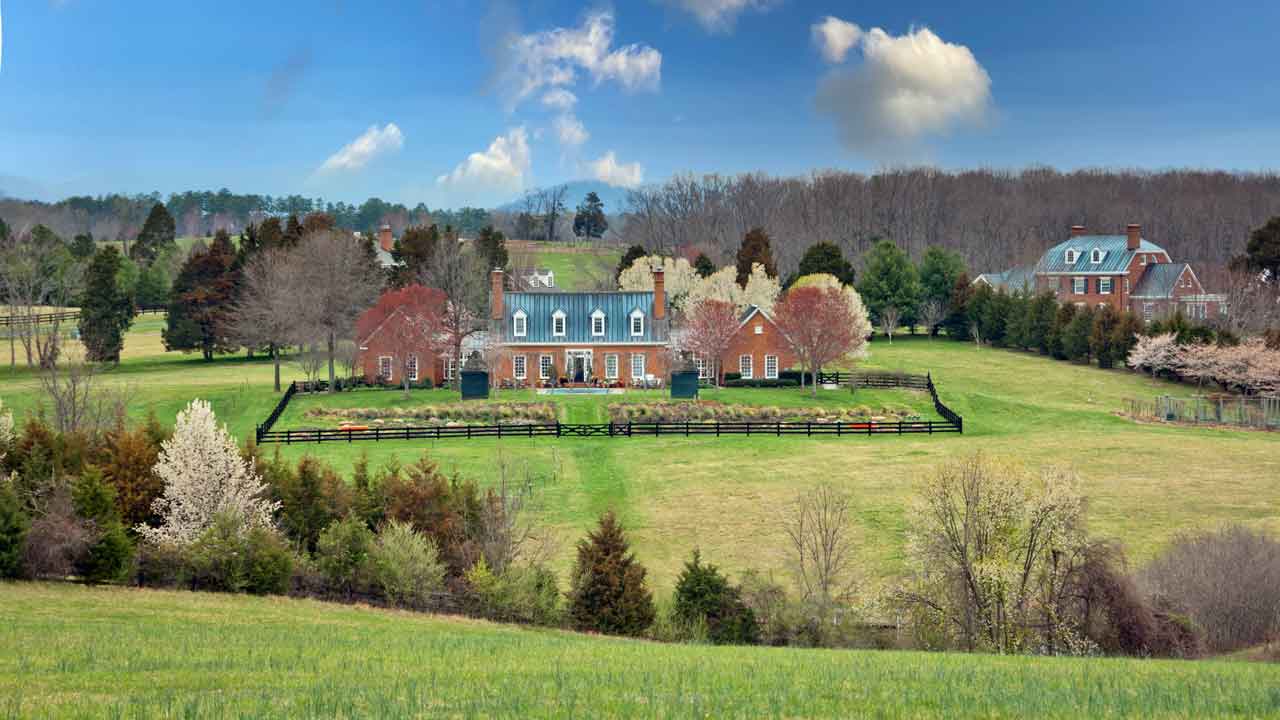
c.1840 Mill Hill Farm
A property of historic integrity.
Guest House
There is a guest house and a caretaker's apartment.
Roseland, VA 22967
This property is in a landscape of wineries and cideries.
26.59 Acres
The rolling land is along the South Fork of the Rockfish River and is mostly open with trees scattered on the property.
c.1840 Mill Hill Photo Gallery
Images of Mill Hill Farm, Roseland, Virginia 22867
View Mill Hill Farm Location
524 Winery Lane, Roseland, Virginia
The Power of Specialization
Our Websites Dominate The Market

Horse Farms
CharlottesvileEquestrianProperties.com is your dedicated resource for horse farms and equestrian properties in Charlottesville and Central Virginia. We're passionate about connecting riders and equine enthusiasts with their dream properties, featuring an exclusive selection of homes, farms, and estates tailored for the equestrian lifestyle, complete with barns, riding arenas, and more.

Virginia Historic Homes
VirginiaHistoricEstates.com is your gateway to historic homes and estates in Charlottesville and Central Virginia. Our expertise lies in connecting discerning buyers with properties built prior to 1940, as well as unique artist retreats that capture the region's artistic spirit. Delve into our detailed listings and immerse yourself in the rich history of Central Virginia.

Farms & Country Homes
CharlottesvilleCountryEstates.com is your dedicated gateway to the area's finest farms and estates. As the region's original niche property website, we bring unparalleled expertise to showcasing unique rural estates, private retreats, and productive farmland. Trust the proven leader in connecting you with exceptional country properties.











