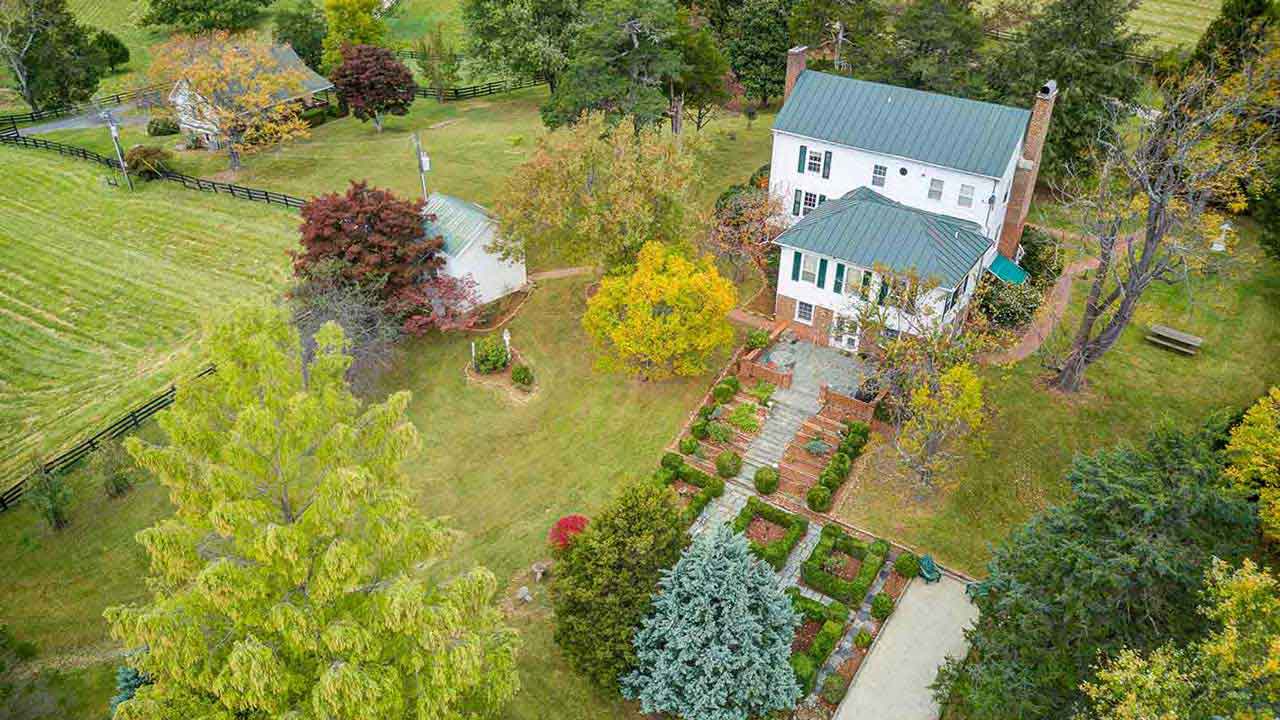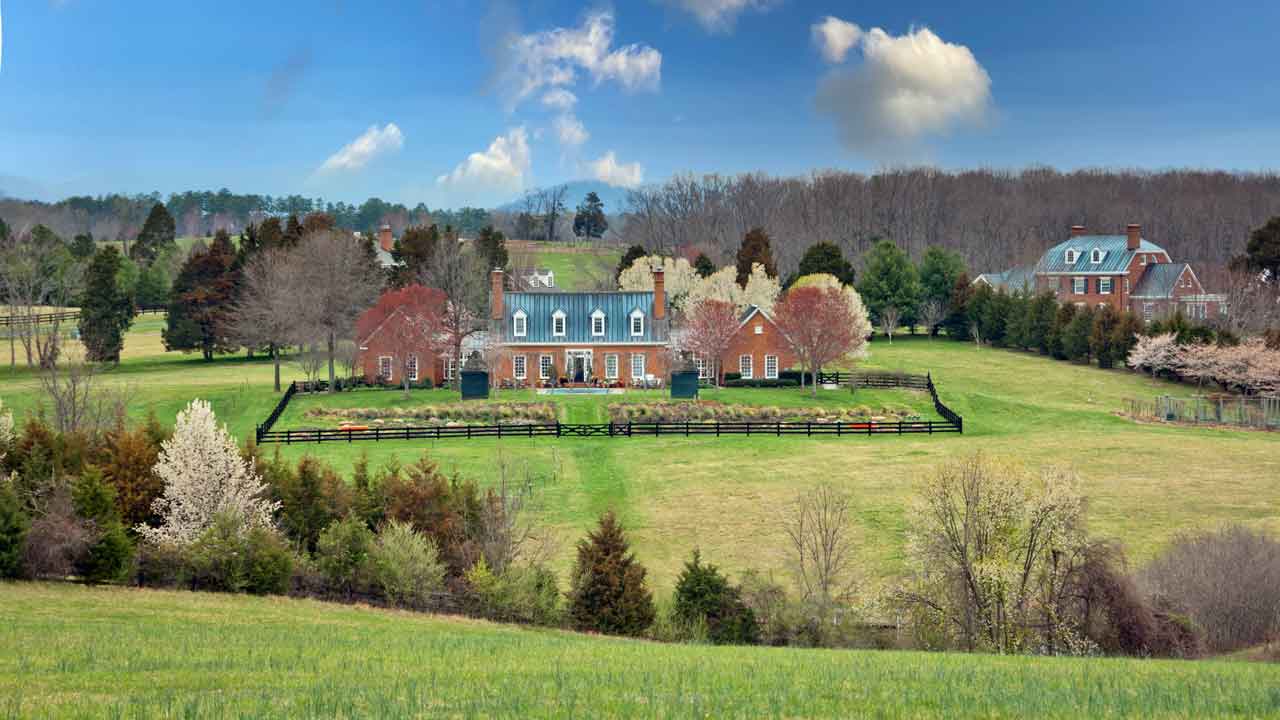
407 Fenton Ct
Keswick, 22947
Keswick Country Home
407 FENTON CT
Experience turnkey elegance with this "Williamsburg" home by Craig Builders, situated in the Highlands section of Glenmore. The property boasts numerous exceptional upgrades and is designed for optimal single-level living with abundant natural light. The expansive kitchen, featuring an oversized island, plentiful counter space, and a large pantry, seamlessly connects to the great room and spacious dining area, creating an ideal space for entertaining. A private study on the main level caters to work-from-home needs. The primary suite offers a large bathroom for ultimate relaxation, while two additional bedrooms share a Jack-and-Jill bathroom with separate vanities. The screened-in porch extends the family room outdoors, providing a perfect spot for outdoor relaxation. Upstairs, a versatile bonus room with an en-suite bath can be used as a large bedroom or additional sunlit living space. Additionally, this home qualifies for a 25% discount on the initiation fee to the Club at Glenmore if you join within 30 days of closing, enhancing your lifestyle with exclusive amenities.
Contact Bridget Archer4
Bedrooms
2821
Sq. Ft.
3
Bathroom
0
Acre(s)
Property Details
Property
Information
- Property Name:
- Address: 407 FENTON CT
- Town: Keswick, 22947
- County: Albemarle
- MLS #: 658354
- Asking Price: $949,000
- Original List Price: $999,000
- Taxes: $7,960
- Tax Year: 2024
- Subdivision: GLENMORE
- Days On Market: 169
Price CHANGE History
- ↓ Percent Change: -1.58%$964,000 → $949,000 on 03-25-2025↓ Percent Change: -2.18%$985,000 → $964,000 on 02-27-2025↑ Percent Change: +0.51%$980,000 → $985,000 on 02-13-2025↓ Percent Change: -1.94%$999,000 → $980,000 on 02-12-2025$999,000 on 10-31-2024
- For immediate assistance call or text 434.981.4149
ACREAGE & IMPROVEMENTS
- Acreage: 0.21
- Land Description: Landscaped
- Lot Features: Private Road
- Farm Improvements:
- View Description:
- Water Views:
The Residence
- Year Home Built: 2021
- Finished Square Feet: 2821
- Unfinished Square Feet: 441
- Bedrooms: 4
- Bathrooms: 3 Full & 1 Half Baths
- Foundation: Concrete Slab
Utilities
- Cable/Internet: Cable,Dish/Satellite,DSL,Fiber-Optic
- Cooling: Central AC,Heat Pump
- Heating: Electric, Heat Pump
- Water: Public Water
- Sewer: Public Sewer
Schools
- Elementary School: Stone-Robinson
- Middle School: Burley
- High School: Monticello
Contact Information
- Contact Bridget Archer at McLean Faulconer, Inc. 434-981-4149
- Request Information
- Listing Firm: LORING WOODRIFF REAL ESTATE ASSOCIATES 407-694-8988
Property Location
407 FENTON CT KESWICK, VA 22947
Nearby Properties
Copyright ©2006 - 2024 Charlottesville Area Association of Realtors®. All rights reserved. The information provided here is considered reliable but not guaranteed. Real estate data on this website is partially sourced from the IDX Program of the Charlottesville Area Association of Realtors®. While the listing broker strives to ensure accuracy, buyers should verify all details independently. Any use of the site’s search functions or data, except by individuals interested in purchasing real estate, is prohibited. Listing courtesy of LORING WOODRIFF REAL ESTATE ASSOCIATES 407-694-8988 .


