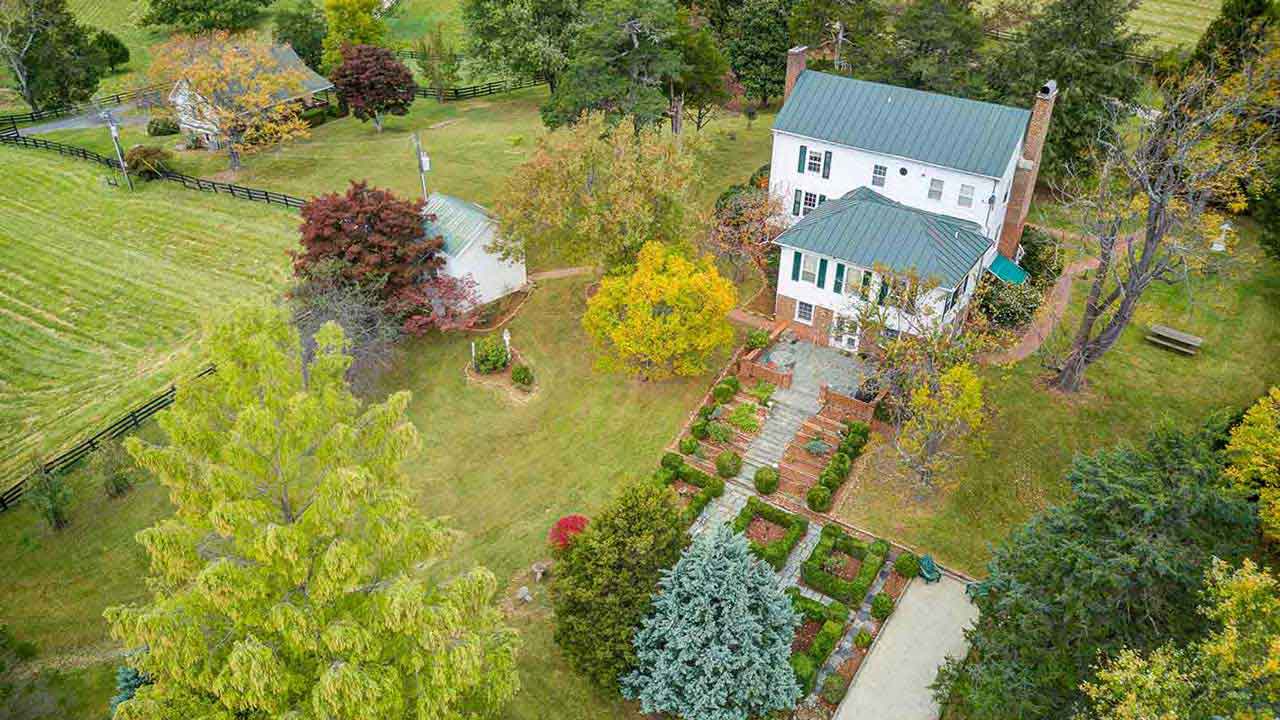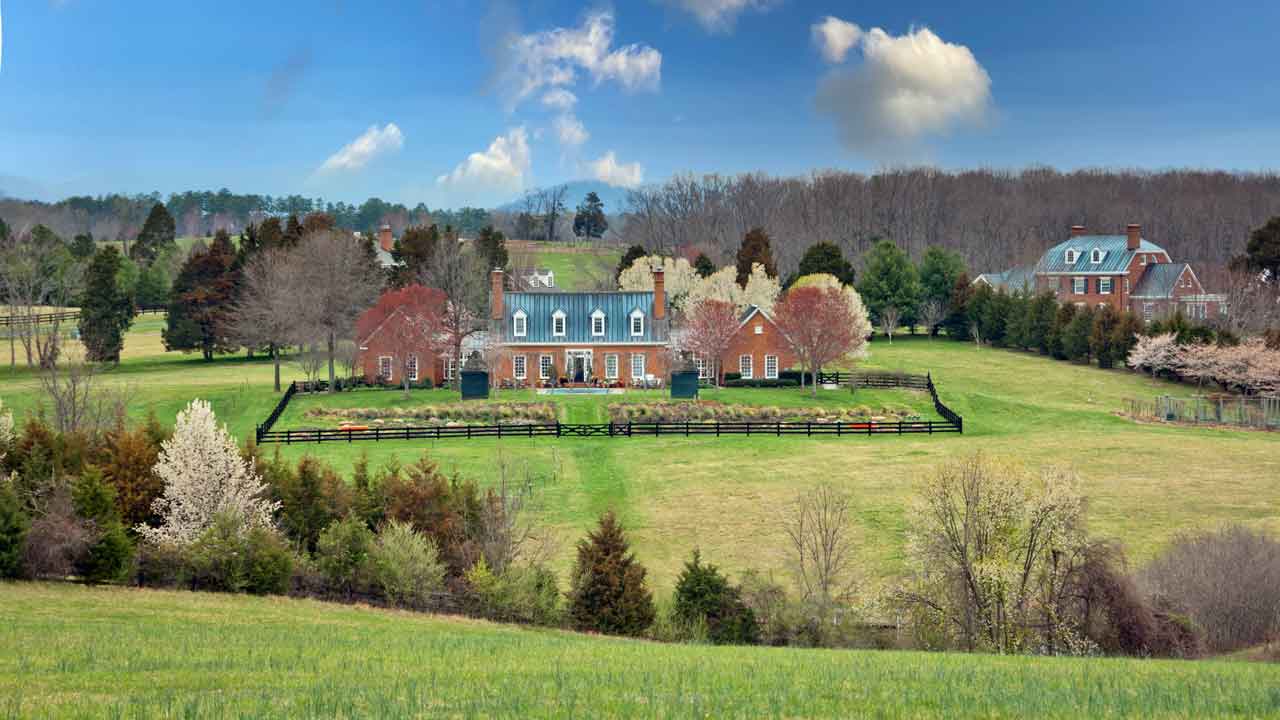
1790 Shelbourn Ln
Keswick, 22947
Keswick Country Home
1790 SHELBOURN LN
TASTEFULLY RENOVATED AND UPGRADED HOME IN AN ORIGINAL SECTION OF GLENMORE CLOSE TO THE CLUBHOUSE. GOURMET KITCHEN WITH HIGH-END GRANITE COUNTERTOPS AND BACKSPLASH, LARGE ISLAND WITH EXTRA CABINETS, STAINLESS GE MONOGRAM APPLIANCES AND EXQUISITE CABINETRY. 9 FT MAIN LEVEL CEILING HEIGHT ENHANCES THE ELEGANT FINISH DETAILS IN THE COMMON AREA ROOMS. FAMILY ROOM WITH CATHEDRAL CEILING AND GAS F/P. PRIMARY BEDROOM OFFERS A TRAY CEILING AND AN ATTACHED PRIMARY BATH WITH LOTS OF TILE WORK. LARGE FINELY FINISHED SCREENED PORCH WITH 2 BELLEVUE GAS LANTERNS. LOWER LEVEL REC ROOM OFFERS A BEAUTIFUL KITCHEN/WET BAR WITH LIGHTED GLASS FRON CABINETS, COPPER SINK AND GRANITE TOPS, A STONE PROPANE FED F/P AND A WINE STORAGE CLOSET. THIS ROOM WALKS OUT TO A TRAVERTINE TILE PATIO WITH STONE HARDSCAPES, A GAS FED FIREPIT AND 3 BELLEVUE GAS LANTERNS.
Contact Bridget Archer4
Bedrooms
4529
Sq. Ft.
4
Bathroom
0
Acre(s)
Property Details
Property
Information
- Property Name:
- Address: 1790 SHELBOURN LN
- Town: Keswick, 22947
- County: Albemarle
- MLS #: 658835
- Asking Price: $1,145,000
- Original List Price: $1,275,000
- Taxes: $8,844
- Tax Year: 2024
- Subdivision: GLENMORE
- Days On Market: 152
Price CHANGE History
- ↓ Percent Change: -2.18%$1,170,000 → $1,145,000 on 04-15-2025↓ Percent Change: -2.14%$1,195,000 → $1,170,000 on 04-08-2025↓ Percent Change: -2.51%$1,225,000 → $1,195,000 on 03-28-2025↓ Percent Change: -4.08%$1,275,000 → $1,225,000 on 03-13-2025$1,275,000 on 11-17-2024
- For immediate assistance call or text 434.981.4149
ACREAGE & IMPROVEMENTS
- Acreage: 0.36
- Land Description: Elevated, Gently Rolling, Landscaped, Partly Cleared
- Lot Features:
- Farm Improvements:
- View Description: Residential View
- Water Views:
The Residence
- Year Home Built: 1995
- Finished Square Feet: 4529
- Unfinished Square Feet: 1032
- Bedrooms: 4
- Bathrooms: 4 Full & 1 Half Baths
- Foundation: Concrete Block
Utilities
- Cable/Internet: Cable
- Cooling: Heat Pump
- Heating: Electric, Forced Air, Heat Pump
- Water: Public Water
- Sewer: Public Sewer
Schools
- Elementary School: Stone-Robinson
- Middle School: Burley
- High School: Monticello
Contact Information
- Contact Bridget Archer at McLean Faulconer, Inc. 434-981-4149
- Request Information
- Listing Firm: RE/MAX REALTY SPECIALISTS-CHARLOTTESVILLE 434-960-8188
Property Location
1790 SHELBOURN LN KESWICK, VA 22947
Nearby Properties
Copyright ©2006 - 2024 Charlottesville Area Association of Realtors®. All rights reserved. The information provided here is considered reliable but not guaranteed. Real estate data on this website is partially sourced from the IDX Program of the Charlottesville Area Association of Realtors®. While the listing broker strives to ensure accuracy, buyers should verify all details independently. Any use of the site’s search functions or data, except by individuals interested in purchasing real estate, is prohibited. Listing courtesy of RE/MAX REALTY SPECIALISTS-CHARLOTTESVILLE 434-960-8188 .


