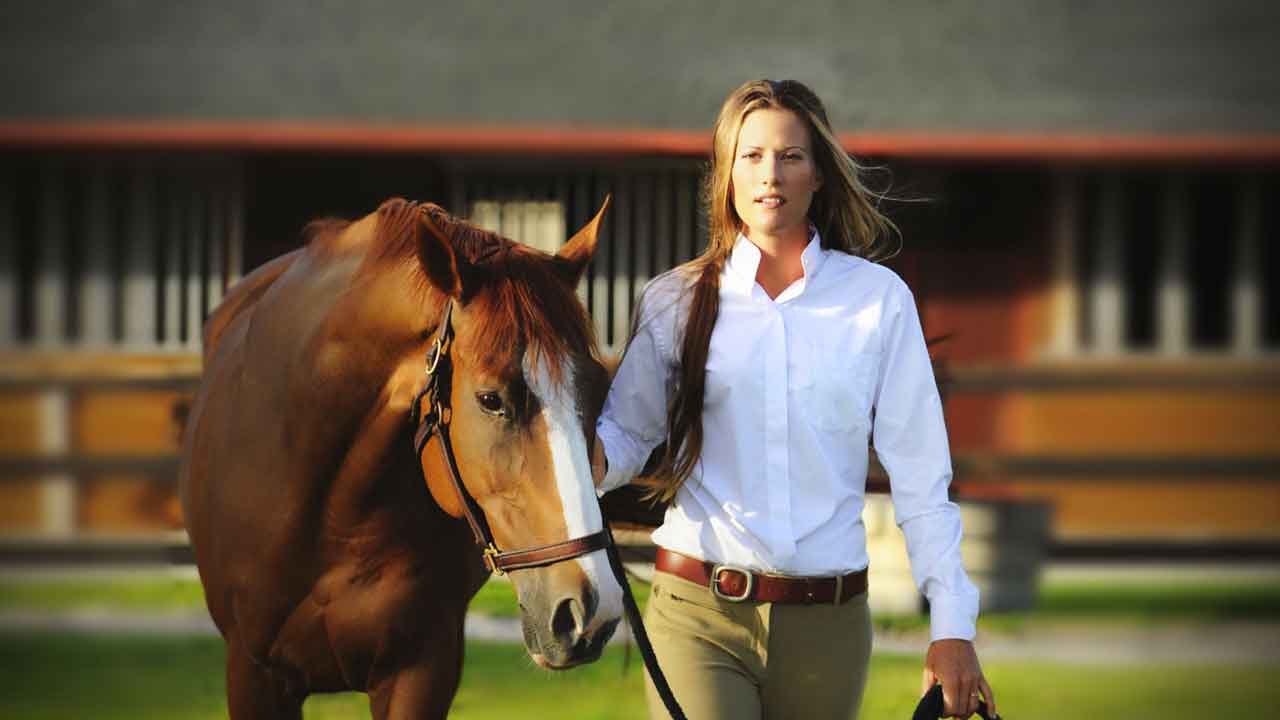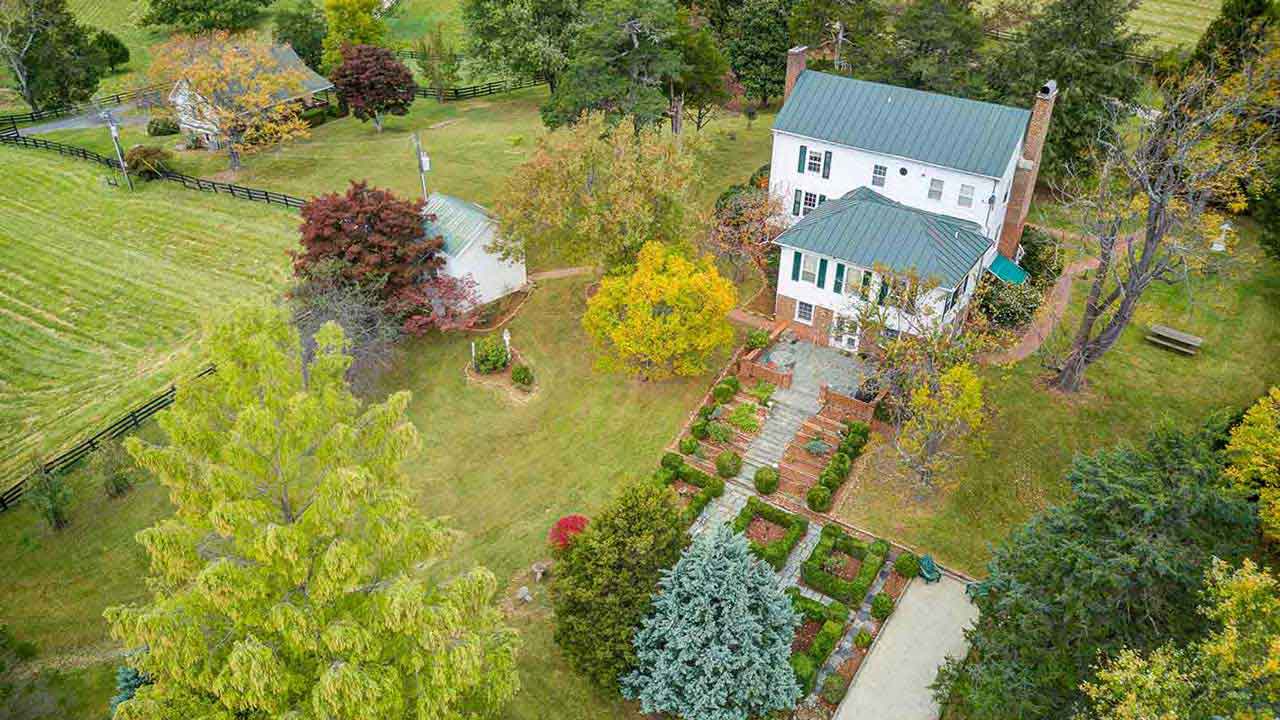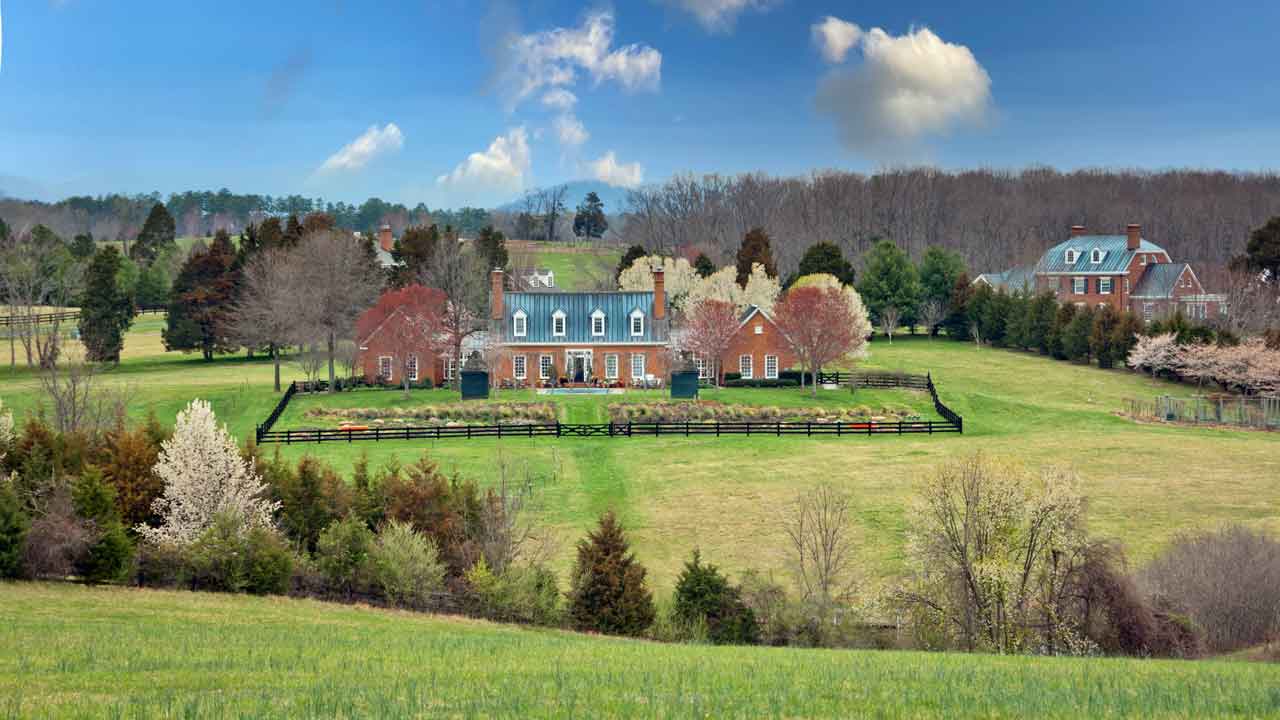
264 Claremont Ln
Crozet, 22932
Crozet Country Home
264 CLAREMONT LN
You'll love this move-in ready former Piedmont model home in great condition in the heart of Old Trail. With a Hardiplank exterior, welcoming 6' covered front porch, custom window treatments and more. Custom designed kitchen features granite counters, white cabinets and stainless steel appliances including a new dual fuel range. Hardwood floors throughout the main level and upgraded trim details in the great room featuring cozy gas fireplace. Living room opens to the large dining room. Enjoy the large screened-in porch for sunny days and fall nights. Upstairs, the new (2023) luxury vinyl flooring in the hallway and primary suite is low maintenance and beautiful. The spacious owners suite features a private bathroom and huge walk in closet. Two additional bedrooms with new carpet in 2024 share a full bathroom on the second floor, along with a large laundry room and home office loft space. Finished lower level rec room features new carpeting and is a great workout or media space. Basement bedroom with full bath and new LVP flooring is perfect for an office or guests. One car garage. One side of house fenced for kids and dogs. Great arrangement - access to yard from garage. New Radon Mitigation in 2024.
Contact Bridget Archer4
Bedrooms
2817
Sq. Ft.
3
Bathroom
0
Acre(s)
Property Details
Property
Information
- Property Name:
- Address: 264 CLAREMONT LN
- Town: Crozet, 22932
- County: Albemarle
- MLS #: 661663
- Asking Price: $679,000
- Original List Price: $695,000
- Taxes: $5,700
- Tax Year: 2025
- Subdivision: OLD TRAIL
- Days On Market: 18
Price CHANGE History
- ↓ Percent Change: -2.36%$695,000 → $679,000 on 03-25-2025$695,000 on 03-10-2025
- For immediate assistance call or text 434.981.4149
ACREAGE & IMPROVEMENTS
- Acreage: 0.11
- Land Description:
- Lot Features: Fenced Part, Public Road, Sidewalks
- Farm Improvements:
- View Description:
- Water Views:
The Residence
- Year Home Built: 2012
- Finished Square Feet: 2817
- Unfinished Square Feet: 632
- Bedrooms: 4
- Bathrooms: 3 Full & 1 Half Baths
- Foundation: Poured Concrete
Utilities
- Cable/Internet: Cable,DSL
- Cooling: Central AC
- Heating: Central Heat, Dual Fuel, Heat Pump
- Water: Public Water
- Sewer: Public Sewer
Schools
- Elementary School: Brownsville
- Middle School: Henley
- High School: Western Albemarle
Contact Information
- Contact Bridget Archer at McLean Faulconer, Inc. 434-981-4149
- Request Information
- Listing Firm: LONG & FOSTER - CHARLOTTESVILLE WEST 434-960-4333
Property Location
264 CLAREMONT LN CROZET, VA 22932
Nearby Properties
Copyright ©2006 - 2024 Charlottesville Area Association of Realtors®. All rights reserved. The information provided here is considered reliable but not guaranteed. Real estate data on this website is partially sourced from the IDX Program of the Charlottesville Area Association of Realtors®. While the listing broker strives to ensure accuracy, buyers should verify all details independently. Any use of the site’s search functions or data, except by individuals interested in purchasing real estate, is prohibited. Listing courtesy of LONG & FOSTER - CHARLOTTESVILLE WEST 434-960-4333 .


